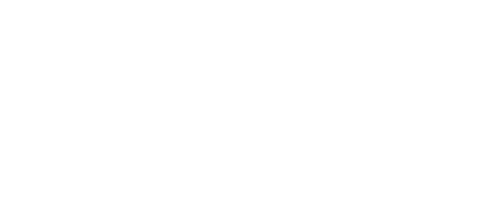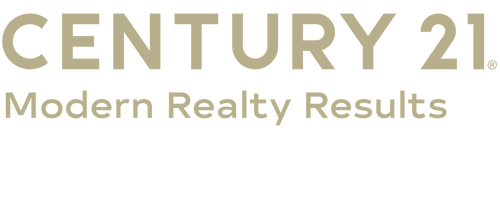


Listing Courtesy of: BRIGHT IDX / Century 21 Modern Realty Results / Larry DeMarco / CENTURY 21 Modern Realty Results / Stacey Hobbs
133 Carnes Way Martinsburg, WV 25403
Active (60 Days)
$295,000
MLS #:
WVBE2034294
WVBE2034294
Lot Size
2,000 SQFT
2,000 SQFT
Type
Townhouse
Townhouse
Year Built
2021
2021
Style
Colonial
Colonial
School District
Berkeley County Schools
Berkeley County Schools
County
Berkeley County
Berkeley County
Listed By
Larry DeMarco, Century 21 Modern Realty Results
Stacey Hobbs, CENTURY 21 Modern Realty Results
Stacey Hobbs, CENTURY 21 Modern Realty Results
Source
BRIGHT IDX
Last checked Dec 22 2024 at 11:54 PM GMT+0000
BRIGHT IDX
Last checked Dec 22 2024 at 11:54 PM GMT+0000
Bathroom Details
- Full Bathrooms: 3
- Half Bathroom: 1
Interior Features
- Walls/Ceilings: Cathedral Ceilings
- Water Conditioner - Owned
- Disposal
- Built-In Microwave
- Refrigerator
- Dishwasher
- Microwave
- Oven - Self Cleaning
- Stove
- Stainless Steel Appliances
- Other
- Water Treat System
- Walk-In Closet(s)
- Upgraded Countertops
- Bathroom - Tub Shower
- Bathroom - Stall Shower
- Sprinkler System
- Recessed Lighting
- Pantry
- Kitchen - Island
- Entry Level Bedroom
- Family Room Off Kitchen
- Floor Plan - Open
Subdivision
- The Communities Of Burwell
Lot Information
- Backs - Open Common Area
- Rear Yard
- Front Yard
Property Features
- Above Grade
- Foundation: Slab
Heating and Cooling
- Programmable Thermostat
- Heat Pump(s)
- Central
- Central A/C
Homeowners Association Information
- Dues: $250
Flooring
- Carpet
- Vinyl
Exterior Features
- Advanced Framing
- Blown-In Insulation
- Batts Insulation
- Brick Front
- Vinyl Siding
- Roof: Architectural Shingle
Utility Information
- Utilities: Under Ground
- Sewer: Public Sewer
- Fuel: Electric
Parking
- Concrete Driveway
Stories
- 3
Living Area
- 1,895 sqft
Location
Estimated Monthly Mortgage Payment
*Based on Fixed Interest Rate withe a 30 year term, principal and interest only
Listing price
Down payment
%
Interest rate
%Mortgage calculator estimates are provided by C21 Modern Realty Results and are intended for information use only. Your payments may be higher or lower and all loans are subject to credit approval.
Disclaimer: Copyright 2024 Bright MLS IDX. All rights reserved. This information is deemed reliable, but not guaranteed. The information being provided is for consumers’ personal, non-commercial use and may not be used for any purpose other than to identify prospective properties consumers may be interested in purchasing. Data last updated 12/22/24 15:54




Description