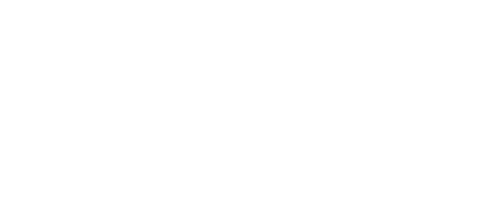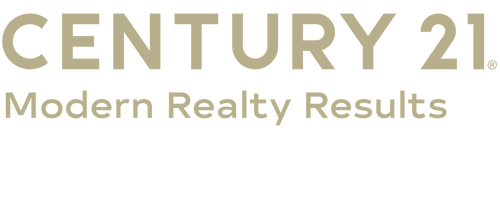


Listing Courtesy of: BRIGHT IDX / Century 21 Modern Realty Results / Larry DeMarco / CENTURY 21 Modern Realty Results / Stacey Hobbs
129 Mercury Court Martinsburg, WV 25404
Pending (58 Days)
$299,900
MLS #:
WVBE2034222
WVBE2034222
Taxes
$1,142(2022)
$1,142(2022)
Type
Single-Family Home
Single-Family Home
Year Built
1998
1998
Style
Split Foyer
Split Foyer
School District
Berkeley County Schools
Berkeley County Schools
County
Berkeley County
Berkeley County
Listed By
Larry DeMarco, Century 21 Modern Realty Results
Stacey Hobbs, CENTURY 21 Modern Realty Results
Stacey Hobbs, CENTURY 21 Modern Realty Results
Source
BRIGHT IDX
Last checked Dec 23 2024 at 12:56 AM GMT+0000
BRIGHT IDX
Last checked Dec 23 2024 at 12:56 AM GMT+0000
Bathroom Details
- Full Bathrooms: 3
Subdivision
- Wildflower Ridge
Property Features
- Below Grade
- Above Grade
- Foundation: Concrete Perimeter
Heating and Cooling
- Heat Pump(s)
- Central A/C
Basement Information
- Fully Finished
- Interior Access
- Windows
- Walkout Level
- Rear Entrance
- Poured Concrete
- Garage Access
- Full
- Daylight
Pool Information
- Fenced
- Above Ground
Homeowners Association Information
- Dues: $340
Exterior Features
- Vinyl Siding
- Roof: Shingle
Utility Information
- Sewer: Public Sewer
- Fuel: Electric
Stories
- 2
Living Area
- 1,784 sqft
Location
Listing Price History
Date
Event
Price
% Change
$ (+/-)
Nov 12, 2024
Price Changed
$299,900
-3%
-10,100
Estimated Monthly Mortgage Payment
*Based on Fixed Interest Rate withe a 30 year term, principal and interest only
Listing price
Down payment
%
Interest rate
%Mortgage calculator estimates are provided by C21 Modern Realty Results and are intended for information use only. Your payments may be higher or lower and all loans are subject to credit approval.
Disclaimer: Copyright 2024 Bright MLS IDX. All rights reserved. This information is deemed reliable, but not guaranteed. The information being provided is for consumers’ personal, non-commercial use and may not be used for any purpose other than to identify prospective properties consumers may be interested in purchasing. Data last updated 12/22/24 16:56




Description